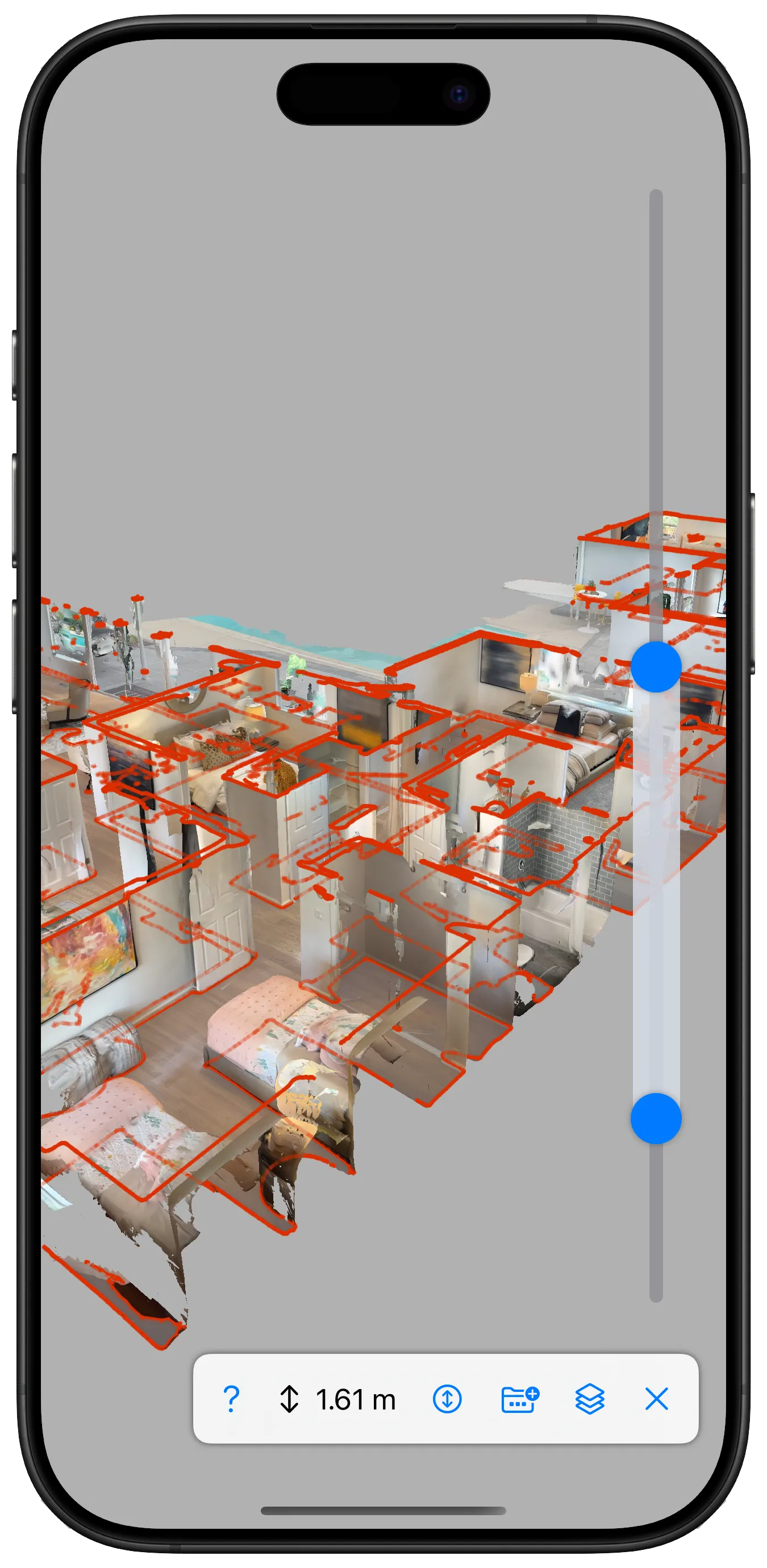Levels
Levels are horizontal sections within your 3D scan, designed to help you define specific floor and ceiling heights. Use the sliders on the right side of the screen to adjust and set these heights, allowing you to cut the scan precisely at the desired floor and ceiling levels.
You can name and save the currently selected floor and ceiling height into a level. While creating an annotation, such as a room, the floor and ceiling heights will come from the currently selected level.
Levels also generate floorplan pages.
→ Levels
